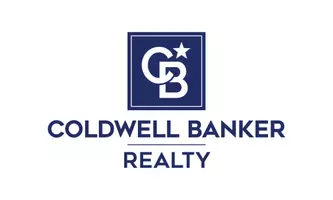180 Santa Rita Court Sonoita, AZ 85637
3 Beds
3 Baths
3,659 SqFt
UPDATED:
Key Details
Property Type Single Family Home
Sub Type Single Family Residence
Listing Status Active
Purchase Type For Sale
Square Footage 3,659 sqft
Price per Sqft $272
Subdivision Honnas Ranch
MLS Listing ID 22515118
Style Territorial
Bedrooms 3
Full Baths 2
Half Baths 1
Construction Status Existing
HOA Y/N No
Year Built 1998
Annual Tax Amount $10,544
Tax Year 2023
Lot Size 18.050 Acres
Acres 18.05
Property Sub-Type Single Family Residence
Property Description
Location
State AZ
County Santa Cruz
Area Scc-Sonoita
Zoning SCC - GR
Rooms
Other Rooms Den, Storage, Workshop
Guest Accommodations None
Dining Room Breakfast Bar, Dining Area, Great Room
Kitchen Dishwasher, Disposal, Exhaust Fan, Freezer, Gas Range, Refrigerator, Wet Bar, Wine Cooler
Interior
Interior Features Beamed Ceilings, Ceiling Fan(s), Entrance Foyer, High Ceilings, Skylight(s), Split Bedroom Plan, Walk-In Closet(s)
Hot Water Propane
Heating Heat Pump
Cooling Ceiling Fans, Central Air
Flooring Carpet, Ceramic Tile, Wood
Fireplaces Number 2
Fireplaces Type Gas, Wood Burning
SPA None
Laundry Dryer, Laundry Room, Sink, Washer
Exterior
Exterior Feature Barbecue, Courtyard, Shed(s), Workshop
Parking Features Electric Door Opener, Second Garage, Separate Storage Area
Garage Spaces 6.0
Fence Wire
Pool None
Community Features Horses Allowed, None
View Mountains
Roof Type Built-Up - Reflect
Handicap Access Wide Hallways
Road Frontage Dirt
Private Pool No
Building
Lot Description Subdivided
Dwelling Type Single Family Residence
Story One
Sewer Septic
Water Pvt Well (Registered)
Level or Stories One
Structure Type Mud Adobe
Construction Status Existing
Schools
Elementary Schools Elgin Elementary
Middle Schools Elgin
High Schools Patagonia Union High School
School District Elgin
Others
Senior Community No
Acceptable Financing Cash, Conventional, VA
Horse Property Yes - By Zoning
Listing Terms Cash, Conventional, VA
Special Listing Condition None






